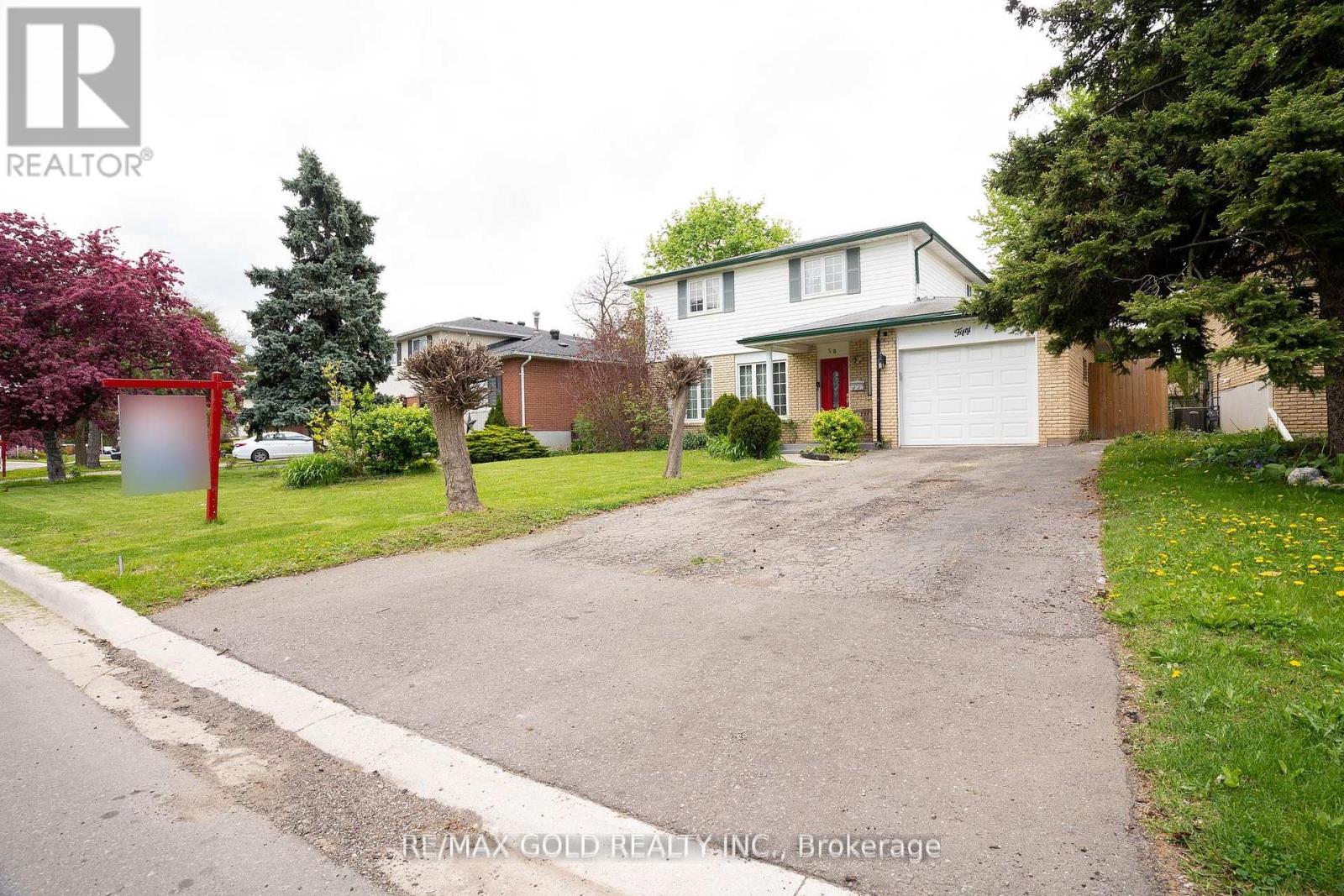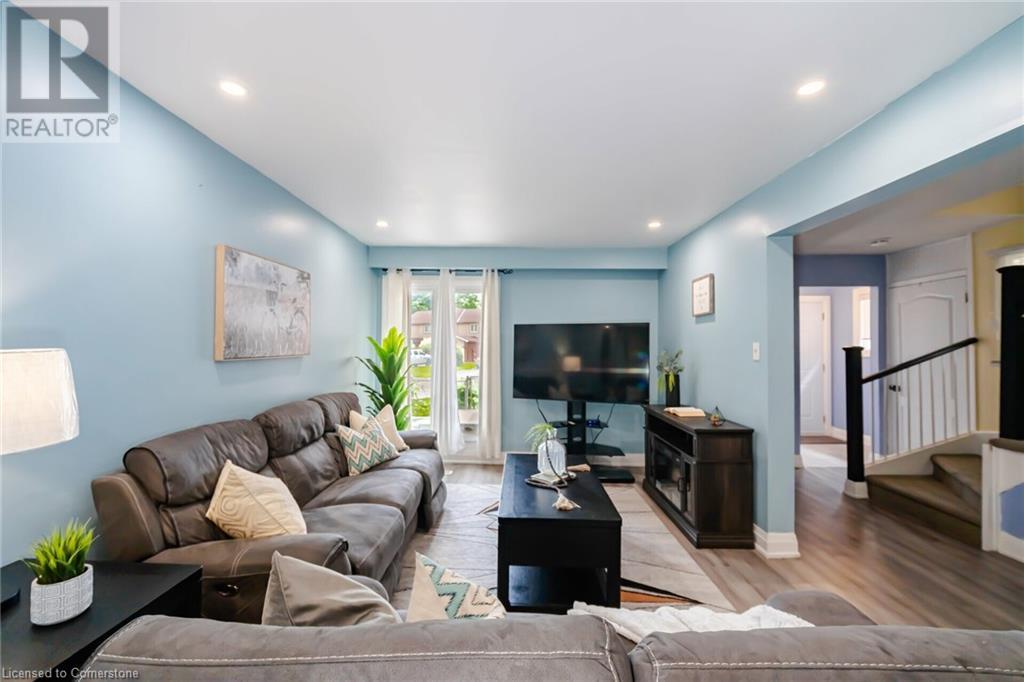Free account required
Unlock the full potential of your property search with a free account! Here's what you'll gain immediate access to:
- Exclusive Access to Every Listing
- Personalized Search Experience
- Favorite Properties at Your Fingertips
- Stay Ahead with Email Alerts





$989,000
28 ROYAL SALISBURY WAY
Brampton (Madoc), Ontario, L6V3J6
MLS® Number: W9510985
Property description
Welcome to this beautiful **3-bedroom Semi-detached raised bungalow** featuring a **2-bedroom legal basement apartment** perfect for extra income or as a mortgage helper! This bright and well-maintained home offers ample space and privacy, with **2 separate basement entrances** (front and back) of the house and **Separate laundry facilities**. The main living area boasts a **family-sized kitchen**, a cozy living room with a **balcony**, and spacious bedrooms, making it ideal for growing families. Parking is convenient with space for **3 cars** outside on driveway & 1 in Garage. Located close to **Highway 410**, public transit, and shopping malls, this home offers both comfort and accessibility. Whether you're a first-time buyer or an investor, the **income-generating basement** adds immense value. Don't miss out on this fantastic opportunity book your showing today!
Building information
Type
*****
Appliances
*****
Architectural Style
*****
Basement Development
*****
Basement Features
*****
Basement Type
*****
Construction Style Attachment
*****
Cooling Type
*****
Exterior Finish
*****
Flooring Type
*****
Foundation Type
*****
Heating Fuel
*****
Heating Type
*****
Size Interior
*****
Stories Total
*****
Utility Water
*****
Land information
Amenities
*****
Fence Type
*****
Sewer
*****
Size Depth
*****
Size Frontage
*****
Size Irregular
*****
Size Total
*****
Rooms
Upper Level
Bedroom 3
*****
Bedroom 2
*****
Primary Bedroom
*****
Kitchen
*****
Dining room
*****
Living room
*****
Basement
Bedroom 5
*****
Bedroom 4
*****
Living room
*****
Kitchen
*****
Courtesy of RE/MAX PRESIDENT REALTY
Book a Showing for this property
Please note that filling out this form you'll be registered and your phone number without the +1 part will be used as a password.









